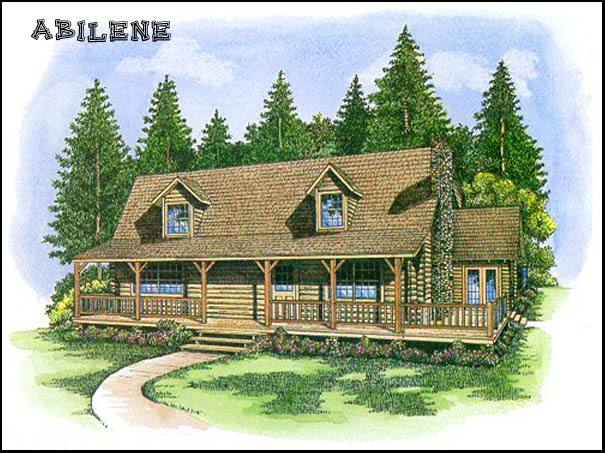1221 square foot 1st. floor
819 sf. second floor
2040 sf. of total usable floor space
640 sf. of covered porch system
360 sf. of open deck with 60 sf.balcony

1221 square foot 1st. floor
819 sf. second floor
2040 sf. of total usable floor space
640 sf. of covered porch system
360 sf. of open deck with 60 sf.balcony